Architecture
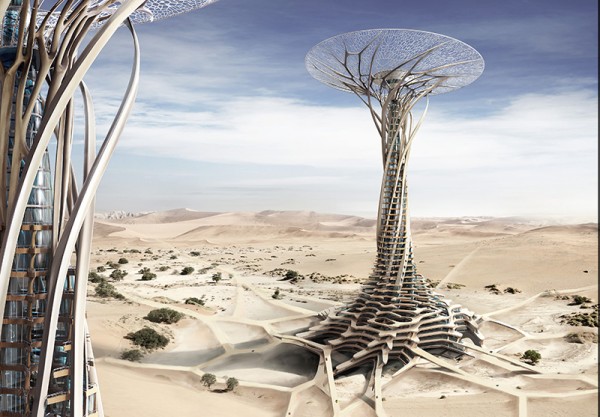
Sand Babel. A project of 3D printed skyscraper by Qiu Song (2014)
Last revised 11/10/2017.
Return to Major concepts. See materialization.
- Our posts and references.
1. Introduction . 2. The Architects listed in Diccan . 3. The computer as a design tool . 4. The computer in the construction process . 5. The computer as soul of the building . 6. References .
Short notes.
< Automatic Architecture. Motivating form after modernism. Universit
of Chicago Press. 2018.
- Though targeting design more than architecture properly, the thesis of Ianis
Lallemand can bring fresh air to architecture>.
- More and more all the activities in a building project have to be described
in a large system called BIM (Building Information Modeling).
Wikipedia.
1. Introduction
Architects have always used numbers and graphic representations to design
their works. These tools became properly digital as soon as the use of computers
became affordable. And that not only for costs reduction bul also to generate
new patterns.
Numbers play a double role: aesthetic (e.g. golden section) and functional (e.g.
strength of materials).
Computing was also used quite early to prepare and manage the construction process.
Robotization and 3D printing are now calling to digital machines to actually
materialize the designed structures.
Last no the least, "smart buildings" integrate more and more digital
machinery for their dayly operational life. Buildings, like every kind of objects
(think of the cars) are more and more connected and, more slowly, autonomous
"beings".
Besides, as shown by [Thibault] its practice takes to some level of "elementarization"
in the design and the realisation, be it for aesthetical reasons (Greek canons
for column parts) or practical (standards, e.g. bricks) or properly miiaterial
(solids reduced to power for concrete) . Hence we have just one step to elementarization
and computing automation.
Architecture is widely determined by functional characteristics, from cost to
ease of use and adaptation to specific functions, private and public The computer
could take its part in the analysis of needs/aims and their progressive materialization
into a concrete structure. Unfortunately there is little documentation on this
aspect. The architecture books and magazines deal nearly only wih aesthetic
considerations and beautiful pictures, without much comment. Perhaps because
this facet is more "design" than art properly. (For those interested,
The heavy book [Bielfeld] brings standard dimensions and pictures).
Recent references :
- Digital Architecture at Karlsruhe
ZKM
- An article by Emmanuelle Vibert in Le Parisien Magazine, Sept. 8, 2017.
2. The architects listed in dicccan
The digital oriented architects we know of are listed in our Index,
with direct link on their Diccan's item. On summer 2017, we list some 104
architects (architecture studios couting as one only), to which could be added
the works of some multimedia
artists, for which graphic aspects are generally and important facet.
Geographically, nearly one half or these artists are European, the other half
American, with only 8 fror other continents.
Historically, 70 of them started their career in the years 2000, 22 in the 1990's,
and we know few new names in the 2010. Note that these figures are certainly
biased by our database. Anyway, in the present times, every architect is more
or less "digital".
A complete history of archicture as a digital art would be a big monument, as
show the references below. Complements can be found, period by period, in our
History.
Let us here just give some touches along the long road from Antiquity to our
future. You will find a more systematic coverage, period by period, in our history
of digital art
3. The computer as a design tool
Lets try a historical approach.
3.1. Up to the 1960's: the rule and compass
Up to the end of the 20th century, digital techniques and electronic computerst
themselves are used only in the design phase of construction, and we can see
a correlation between the evolution of these tools techniques and the kind of
buildings they produce.
Formalization comes through canons, for instance
- the Pyramids
- the Jerusalem temple (See for instance [Aleff]).
- the Greek temple orders, which will be used late in the 19th if not 20th century,
the use of simple proportions (e.g. 2/3) or the Golden section (Wikipedia)
the magic of which still fascinates today.
N umbers and proportions play an important role in architecture, be it in the
Pyramids, the Greek temples or Jerusalem temple. Numbers are applied by repetition
of body parts measures (foot, cubit...), possibly using knotted cords, for instance.
But the rule and compass become basic in Architecture as well as in Geometry.
That does not prevent (with which material means) subtler forms, for instance
the curved lines in Greek Temples. It can also generate complex 3D shapes, for
instance the generalised helix (cone * helix) shaping in the Great Mosque of
Samarra (851) (Irak), with its 52 meters [Terracol] with a picture and geometric
explanations).
Tools are mainly the rule and compass. What will change will be the drawing
support. For instance middle-ages architects use a gypson board. The compass
reaches a high perfection, with dry point, The furniture also makes progress,
up to the drafting table with its parallelogram operations.
(In France) The conceptual framework of drawing changes also. Knowhow cristallizes
into "le trait", a series of recipes aimed mainly to cut stones. A
much more mathematical approach is initiated in ... with the "desciptive
geometry" of Gaspard Monge (Wikipedia).
It becomes an unavoidable part or curricula for the French "Grandes Ecoles",
leading to quite surrealistic expansion of theory (see the books of [Cagnac]
or [Roubaudi]). [Sakarovitch] is the main reference. [Asancheyev] tells the
end of this history, illustrated with a collection of Normale Supérieure
testings. Not oblivious of some practical issues, these books like to demonstrate
theorems like "Given a quadric (S) and a point A, the tangent in M to the
contact curve of the circumscribed cone of summit A is the conjugated line..."
(in [Cagnac], p. 129).
Quite far frome these educational abstractions for engineers, more basic teaching
educates draftsmen We have three handbooks, one in 1920 ([Viclin]), the other
circa 1950 ([Peuble]), the last in 1963 ([Ribérol]). The first two spend
a lot of pages on really elementary techniques, such as sharpen a lead of pencil
or load a drawing pen. The second differs only by its photographic illustrations,
and with an insistence on standards. The last one dedicates only 3 pages to
the drawers equipment, then presents formulas, standards and some mathematics
tables (logarithms, trigonometry).
But we are still in the rule and compass environment. And that explains, in
part, why buildings are flat or circular, with some ellipses but nothing more.
Machinism takes, concrete replaces stone, functionalism guides the minds...
but Bauhaus et even more Le Corbusier (up to Ronchamp. See the [Le Corbusier]
references) cast these evolutions into a rectangular/linear asceticism: the
"modern" architecture. We must note that these rigid shapes are also
a consequence of building technques (banché then armed).
Typically, Frank Lloyd Wright [Wright] 1867-1869 has no word about designing
tools. For him the evolution and future of architecture is due mainly to new
materials, notably steel.
The last works of Le Corbusier (Ronchamp, Philip's pavilion at Brussels expo
[Philips]) or Zehrfuss (Unesco in Paris, see [Terracol]) are more curvilinear,
but only rules surfaces.
3.2. 1960's: the computer takes part. Post-modernism
Circa 1958, the first use of computer resources in architecture is the Union
Tank Car Cy Railroad repair shop (cited by [Terracol]
for its use of sphere equipartition.). The programs are written in Fortran (then
called Fortransit), on an IBM 650 machine.
During the 1970's, complex geometrical forms begin to be created with computers,
going along with a decline of "modern" architecture, which finds its
limits, for two reasons explained by [Jencks]:
. On the ground, the failure of a rationalism which is two less concerned with
human realities. The failure is definitively marked by 1972 In Saint-Louis (Missouri),
when several Pruitt-Igoe blocks are dynamited.
. In the studio, computer and information technologies allow at the same time
a reduction of costs by mass production and a widened design space, similar
to craftmanship and better accepted by the staff.
Then we enter the post-modern architecture era. Or "non-standard architecture".
Deconstructivist architecture ( Wikipedia)
is a form of post-modernism. Computers widen the liberty space of the architect
up to malleability. For some artists in this specialty, digital techniques matter
: Jakob&MacFarlane, Coop Himmelb(l)au
who are invited in Lyon Confluence
show. According to the flyer of this expo, the stars in this field are Peter
Eisenmann, Zaha Hadid [Hadid] et Frank Gehry.
A typical example, in France, is given by the realizations of Ricardo Bofill
in Saint-Quentin-en-Yvelines and Marne-la-Vallée.
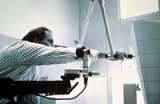
Rich Smith digitizing a Gehry model.
A second wave reaches farther : it sees the computer (and still the concrete, but also new materials, deeply textured) the means for creation of dramatically new forms and the possibility of "exploring a new form featuring continuity and smooth transition".([Picon] writes (p. 77), about Greg Lynn, see also [Lynn]).
In the 1980' s Frank Gehry marks an important step in this evolution. He keeps creating mostly with cardboard models. But these models can be digitized into computer models. That brings precision, computability (then reliance on the structures resilience) and ultimately fabrication. But he keeps thinking and designing with cardboard models. The digitization comes in a second stage. Jim Glymph, who gave Gehry the tools and technical assisance, says clearly "I wanted to preserve his way of creating" (we cite from memory after the film projected in Pompidou Center).
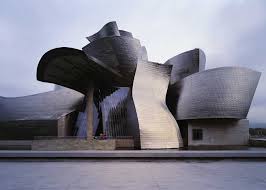
3.3. Digital design: "groupware" and blobs.
Gehry's Guggenheim Museum in Bilbao. Fhe forms are directly inspired by the design process, from cardboard to digial models.
Then the digital modeling drills deeper in the architect's creative approach,
from the initial images to the more or less roboticized construcion, through
formal research, collaborative work and material production. [Picon] writes
(our translation):
- "On his computer's keyboard, an architect could well look like a driver
or a passenger engaged in a new journey, with a new kind of experience"
(p. 150)..
- "Digital architecture aims to establish a similar confusion between abstract
and concrete, when it dives more and more deeply in algorithmic programming
while trying to engage a tactile relation with the user". (p. 158).
That goes beyond the individual creator. [Kottas] gives a typical example with
OTA+ (we copy directly from their English website,
but the full text is worth
a click.): " For our Off/Grid House project in New Mexico, our office
worked cooperatively to produce an extensive catalog of formal versions; each
offering different spatial opportunities. Like the Surrealist game, everyone
in the office took turns building and/or modifying a digital model. [...]
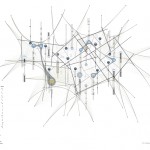
OTA+. Design stages.
"Variation of the parameters... allowed us to fine-tune the form and accommodate the functional requirements of the house. The specificity of each selected part afforded by versioning allowed us to solve issues unique to a particular condition of the project. [...]
"The forms that were both spatially provocative and best matched the needs identified in the codified index were actuated in the final house design. Requirements that were seemingly incompatible were matched with equally complex models, capable of handling multiple needs simultaneously. What started as a willful exploration of formal and spatial models subsisting in a state of limbo, became a realized set of integrated units indispensable to the project."
[Kottas] and [Van Uffelen] show many examples of projects or realization.
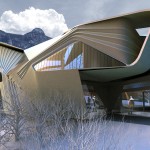
OTA+: Off-Grid-House, the result.
4. Digitization of the construction process
In the caves, the building is given globally, and men bring only some adjustment
or decoration.
One important facet of digitization is the fragmentation of components, material
or semantic.
As for the material, the preshistorical caves are a strarting point: they are
taken as a whole, with only decoration.
Then stone and wook cutting become the major "elementarization" in
the field.
But very early also, plaster an concrete, if not clay, bring the temporary ductility
to join or complete the stone and wood blocks. Bricks an tiles (on roofs or
ground) are major combination of an originally fluid material casted into standard
rigid forms, then assembled with at stard fluid jointing.
These technologies remain quite unchanged until the end of 19th century, with
better concrete (Vicat, 1917, see Wikipedia)
reinforced concrete (Coignet, 1853, see Wikipedia)
and later prestressed and steel (see [Wright]).
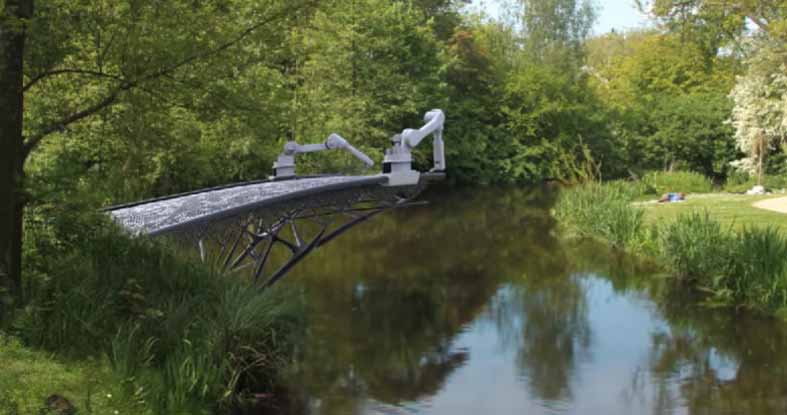
Examples of building through 3D printing Project in Amsterdam.
Canons and stylistic components have been another form of digitization, in
particular with the greek orders (doric, ionic, corinthian) and their standard
elements (colums with their caps, main part and base). See the arch-clasical
in 19th [Blanc].
These material aspects bring new spaces and freedoms to the architects. Adapted
forms of 3D printing is an emergent form of complicity between digital hardware
and software.
Projection mapping (see video) also brings a new
kind of "softness" to the buildings.
At the limit, purely virtual buidings as well as "worlds" (for instance
Second
Life are actually opened, not without disillusions. And many games take
you into unlimitedly creative action spaces.
5. The computer as soul of the building
Intelligent,interactive, living... buildings: still more a dream than a reality.
As an automated, self driven and connected car may be considered as "a computer on wheels", buildings will be more and more "computers in concrete". The idea is far from new, but in practice remain far from full realization.
On the other hand, the new buildings do not integrate interactivity or "intelligence".
At least in the architects discourse. "Smart builidings" were a fad
in the 1980's (see for insteance our 1986 paper, L'aube
de la domotique and a lot of historical data in the Domotique
item of the Asti Dictionary (last updated in 2005) ) and futuristic images promoted
wiring, interconnection and automation (notably for temperature regulation and
access control). These topics are not so much in air today.
That is due (as we outlined it in our above paper) to technology, but also to
human feelings and needs.
Among the technical issues:
- Connection technologies evolve much more rapidly than buildings. In the 1990's,
a main topic in the "smart building" was do bring coaxial connexion
to every tesk in office or every room at home. Then wifi made that superfluous.
And now (2017) optical fiber is once more imposing its constraints.
- Security issues are critical and not easy to comply with, under possible very
different circumstances (day or night, the house is inhabited or not, the elecric
mains is operational or out of service... and of course, the computer is on
or down). And, since a building is more and more connected, il is also vulnerable
to hacking and various kinds of attacks.
- A really "smart" buidling should get data from many, and partlu
redundant sensors.
Among the psychological issues, a too smart building is more stressing than useful.
Evolution is going farther with even more biologically inspired architecture.
Here also, that impacts has well the creative process (biologic images, if not
fantasies) that the final construction, going up to 3D "printing"
with the SandbabelSong
project (See picture on top of this page).
Architecture could be a major way into the future of digital art. Would it be
only by the fact that an architect is by necessity a team leader. First in the
studio, which demands different kinds of talent. Then on the ground, where building
requires considerable labor as well as material means.
Fashion also (perhaps autonomous cas), all as varios forms of "prostheses"
of human body and brain.
On the other hand, the new buildings do not integrate interactivity or "intelligence".
At least in the architects discourse. "Smart buildings" were a fad
in the 1980's, and futuristic images promoted wiring, interconnection and automation
(notably for temperature regulation and access control). These topics are not
much in air today. But somehow they would be an extension of Wright's concept
or "organic architecture".
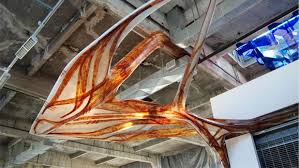
More and more biological, here, a Wiscombe project.
- "On his computer's keyboard, an architect could well look like a driver
or a passenger engaged in a new journey, with a new kind of experience".
[Picon] p. 150 (our translation).
- "Digital architecture aims to establish a similar confusion between abstract
and concrete, when it dives more and more deeply in algorithmic programming
while trying to engage a tactile relation with the user". [Picon]
p. 158
6. References
The web site Archiguide is a large
catalog of contemporary architecture.
The eVolo magazine has also many books
on line.
[Agkathidis] Computational Architecture. by Asterios Agkathidis. Bis
2011.
[Aleff] Ancient Creation Stories told by the Numbers, by H. Peter Aleff.
Recovered
Science.
[Andrieux] Pratiques architecturales et enjeux politiques. France 1945-1995.
by Jean-Yves Andrieux and Frédéric Seitz. Picard 1998, The political
side.
[Asancheyev] Epures de geometrie descriptive. Concours d'entree a l'Ecole
Normale Supérieure.
by Boris Asancheyev. Hermann 2002.
[Asti] Prospective in Asti
2001 proceedings. Saying for instance : "“Tout comme la technique
du béton n'avait pas eu d'influence sur l’architecture a ses débuts,
celle-ci a récupéré l’informatique dans son système
de valeurs mais ne s'est pas encore posé la question de savoir en quoi
elle pouvait remettre en cause la notion même du projet. De ce fait, il
n'existe actuellement pas de réelles différences entre les bâtiments
travaillés avec ou sans informatique: c'est elle, cependant qui va déplacer
le champ de la conception en architecture".
[Berger-Lioret] L'art génératif, by Pierre Berger and
Alain Lioret, L'Harmattan 2012. pp. 26, 79, 182, 83.
[Blanc] Grammaire des arts du dessin, by Charles Blanc. Laurens. 1863,
[Boris] L'expérience Music Project de Seattle. by Mireille Boris.
Pixel, June 1999. On line
(in French).
[Burry] The new mathematics of architecture. by Jane Burry et Mark
Burry. Thames & Hudson 2010.
[Bielefeld] Planning Architecture, Dimensions and Typology, by Bert
Bielefeld, Birkhauser Basel 2016. More
info. (a big volume with a lot of practical and functional data).
[Cagnac-Commeau] Géométrie descriptive. by G. Cagnac
and J. Commeau. Masson 1951
[Caliandro] Le rendering d'architecture, icone d'un réel à
venir, by Stefafnia Caliandro (Online in Archée
9/2011)
< Architecture/arts visuels: une expérimentation de la perception
visuelle par la vidéo numérique, considérée comme
instrument de la pensée architecturale, by Anne Faure. PhD thesis
directec ty Pierre Baqué, 2011.
[Follett] The pillars of the Earth, by Ken Follett. William Morrow,
New York 1989. The birth of Gothic architecture. A historical novel, stongly
documented
[Fox-Kemp] Interactive architecture, by Michael Fox and Miles Kemp.
Priceton Architectural Press, 2009. "In this book, interactive architecture
is positioned as a transitional phenomenon with respect to a movement from a
mechanical paradigm to a biological paradigm".
[Frézier] La théorie et la pratique de la coupe de pierres,
by Amédée Frézier, 1739.
BNF Gallica
[Gausa] Verb Matters, by Manuel Gausa et al. Editions Actar
2004. (contemporary architecture and digital art).
[Geffroy] Traite pratique de geometrie descriptive, by J. Geffroy.
Armand Colin 1957
[Gerber] Paradigms in Computing: Making, Machines, and Models for Design
Agency in Architecture, by David Jason Gerber and Mariana Ibañez
(Eds). "A seminal book that interrogates the field of architecture through
the lens of computing". eVolo 2014.
[Goulet] L'anomalie sauvage de l'architecture, an interview of Patrick
Goulet by Chantal Béret, in Art Press, June 1989. A long paragraph about
fragmentation and dematerialization as convergence points
[Hadid] Une architecture, by Zaha Hadid. Institut du Monde Arabe 2011.
[Houellebeccq] La carte et le territoire, a fiction by Michel Houellebecq,
Flammarion 2010. Several pages deal with modern architecture.
[Iwamoto] Digital Fabrications. Architectural and Material Techniques,
by Lisa Iwamoto, Princeton Architectural Press, 2009. Would nearly lets us fear
that concrete will soon auto-reproduce itself.
[Jencks] The language of post-modern architecture, by Charles Jencks.
New York, Rizzoli 1977-1987.
[Johnston] The Allure of Machinic Life, de John Johnston. MIT Press
2008. More on robotics than building.
[Kanach] Xenakis Iannis : Musique de l'architecture. Textes, réalisations
et projets architecturaux, choisis, présentés et commentés
by Sharon Kanach. Paris, éditions Parenthèses 2006.
[Kemp] The science of art. Optical themes in western art from Brunelleschi
to Seurat. by Martin Kemp. Yale university press 1990.
[Kottas] Architecture numérique 2 volumes Nouvelles applications
- Nouvelles technologies. by Dimitri Kottas (ed). Links 2013.
[Krauel] Architecture et design contemporains. by Jakob Krauel. Links
Books 2010.
[Le Corbusier 1955] Modulor 2 . by Le Corbusier. L'architecture
d’aujourd'hui 1955.
[Le Corbusier 1950] Modulor. Essai sur une mesure harmonique à l'échelle
humaine applicable universellement à l'architecture et à
la mécanique. by Le Corbusier. L'architecture d'aujourd'hui, 1950.
[Le Corbusier 1925] Urbanisme by Le Corbusier. Paris, Crès et
Cie. 1925. Paperback edition Flammarion 1994.
[Le Corbusier 1923] Vers une architecture. by Le Corbusier. Paris,
Crès 1923. Edition poche Flammarion 1995.
[Legendre] Mathematics of Space. Guest editor. George L. Legendre.
AD, Architectural design, july-august 2011.
[Lynn 2013] Archéologie du numérique, ed. by Greg Lynn.
Centre Canadien d'architecure, Sternberg Press 2013. Various data and pictures
about Peter Eisenmann, Franck Gehry, Chuck Hoberman
and Shoey Yoh.
[Lynn 1999] Animate Form, by Greg Lynn. Princeton Architectural Press,
1999.
[Ottaviano] Enquête ethnographique sur une pratique de concepteurs
de la ville à venir : des promesses du numérique à une
innovation numérique. by Nancy Ottaviano. PhD Aménagement
et Urbanisme, presentation to be done on 23-01-2017 à Paris 10 (Nanterre).
[Peuble] Dessin technique normalisé, by André Peuble.
Ecole professionnelle de dessin industriel, Paris, 1950C.
[Philips] Philips Pavilion at Brussels Expo, 1957. Wikipedia.
[Picon] Culture numérique et architecture, by Antoine Picon
(Basel, Birkhauser 2010). From the 1950's to now.
[Ribérol] Dessin industriel, by H. Ribérol, A. Chevalier
and R. Clusel, Delagrave, Paris, 1963
[Roubaudi] Traite de geometrie descriptive by C. Roubaudi. Masson 1916,
1930
[Sakamoto] From Control to Design. Parametric/algorithmic architecture,
de Tomoko Sakamoto (ed.). (Verb Monograph 2007),
[Sakarovitch] Epures d'architecture: De la coupe des pierres à la
géométrie descriptive. by Joel Sakarovitch. Birkhauser, Basel
1998.
[Terracol] Vocabulaire de géométrie pour l'architecture. Ontologies
pour modèles de synthèse. by Pascal
Terracol. Paris, Presses des ponts, 2017.
[Thibault] La géométrie des émotions, by Estellle
Thibault (Mardaga 2010). The architecture scientific aesthetics in France, 1860-1950
[Turner] La formation de Le Corbusier. Idéalisme et mouvement moderne.
by Paul Turner Macula 1987 for the French translation. About Le Corbusier
and his sources of inspiration.
[Van Uffelen] Blob. Round shapes and fluid forms, by Chris van Uffelen.
Braun 2015.
[Viclin] Cours de dessin graphique. by M.G. Viclin.Ecole speciale
des travaux publics. 1920.
[Viollet-le-Duc] Dictionnaire raisonné de l'architecture francaise,
du XIe au XVIe siecle, by Viollet le Duc. Librairies-Imprimeries Réunies,
1868
[Vitruvius] The ten books of architecture. by Vitruvius PDF
online.Antiquity: this book dates back to the first century of our era.
[Wright] The Future of Architecture, by Frank Lloyd Wright. 1953 Horizon Press.
French translation Gonthier 1966.
Varia
Architecture du XXIe siècle à Lyon Confluence . Beaucoup de numérique
dans l'architecture que montre Lyon
Confluence . Et une exposittion du 30 novembre 2011 au 29 janvier 2012.
Il y a même de l'architecture virtuelle et contestataire avec Didier Faustino,
"architecte sans bâtiment".
< Architecture/arts visuels: une expérimentation de la perception
visuelle par la vidéo numérique, considérée comme
instrument de la pensée architecturale. by Anne Faure. PhD thesis
directed by Pierre Baqué. Université Panthéon-Sorbonne,
2011.
BTravaux de Sommerer et Mignonneau.
<p><img src = "Images/Modulor.jpg" alt="Modulor">
</p>Le Modulor, by Le Corbusier. A summit in efforts to define numerical
canons.
Vitruvius, the canonic basis of architecture in antiquity, and then from Renaissance to the industrial age.